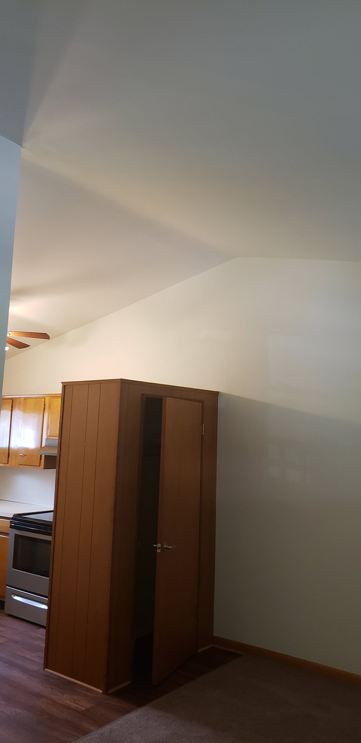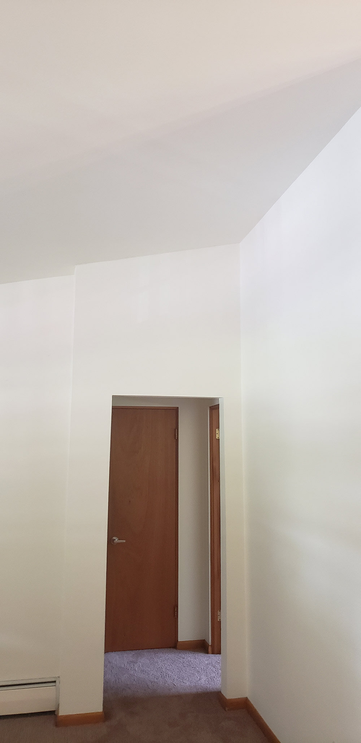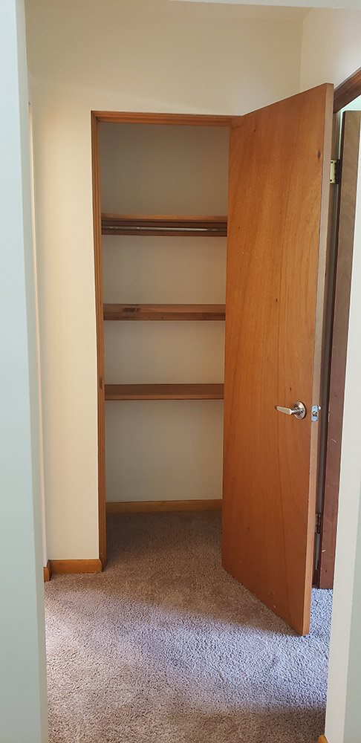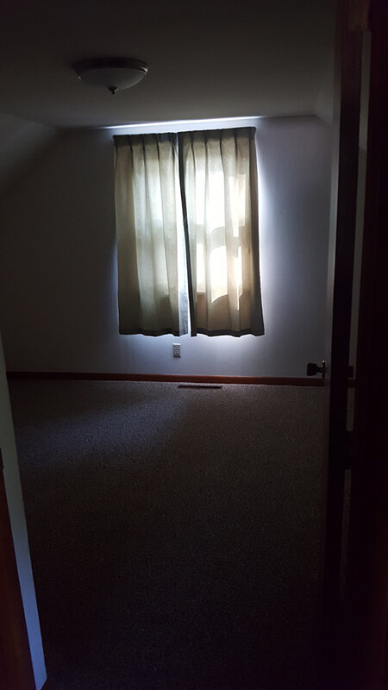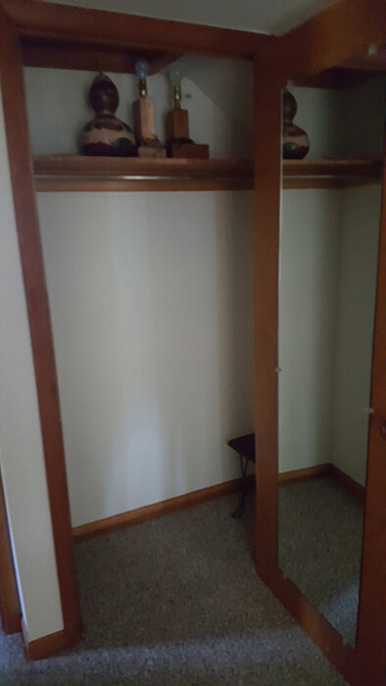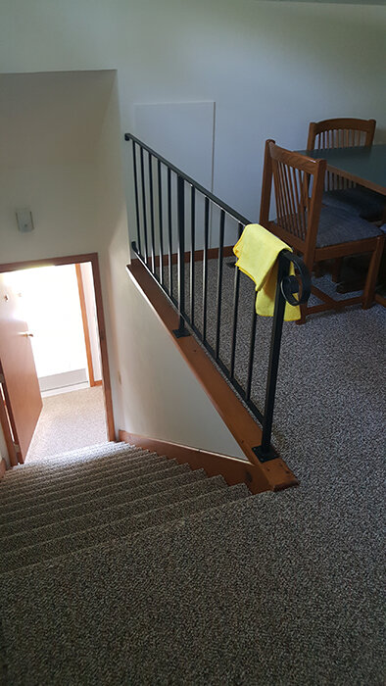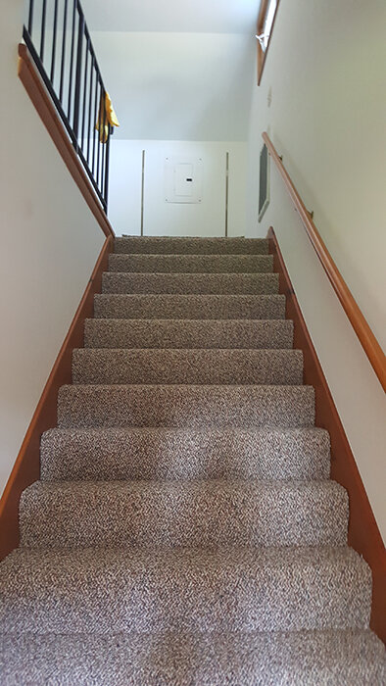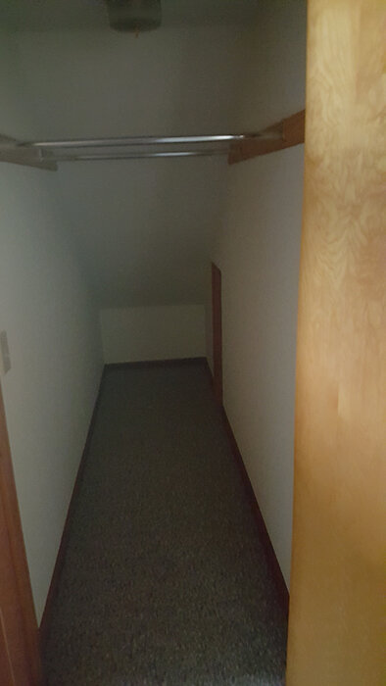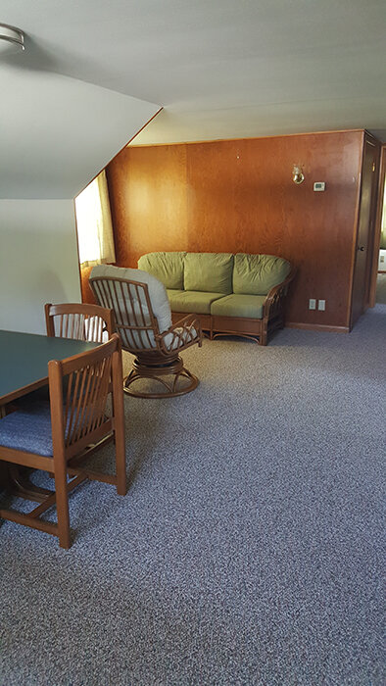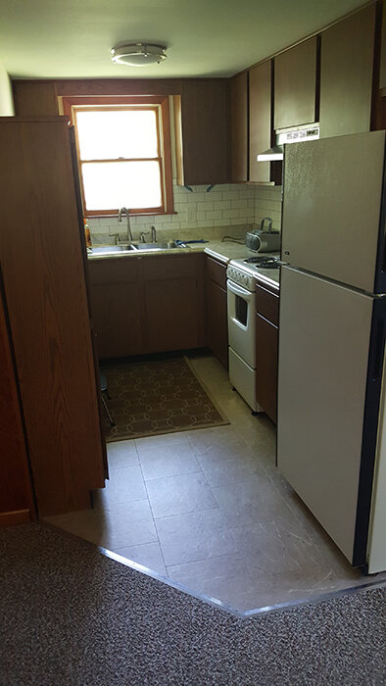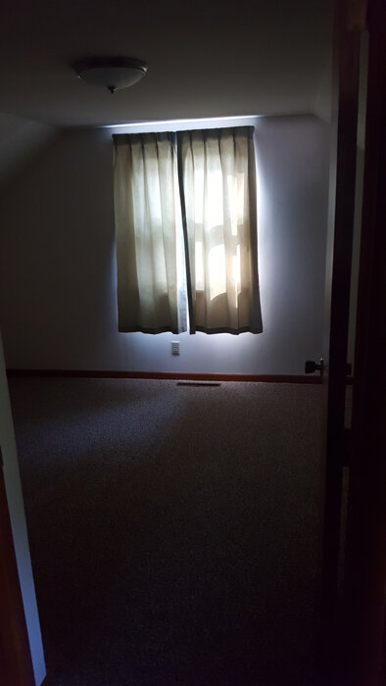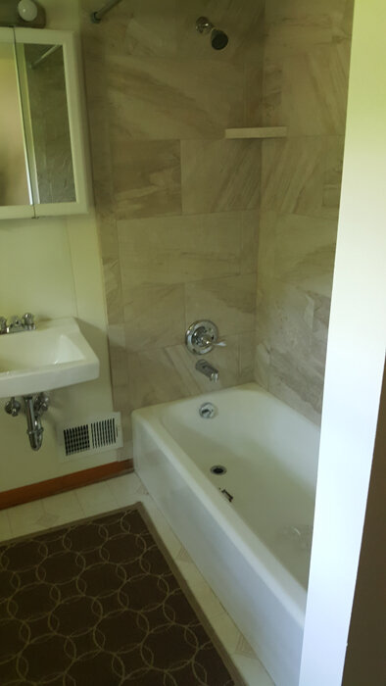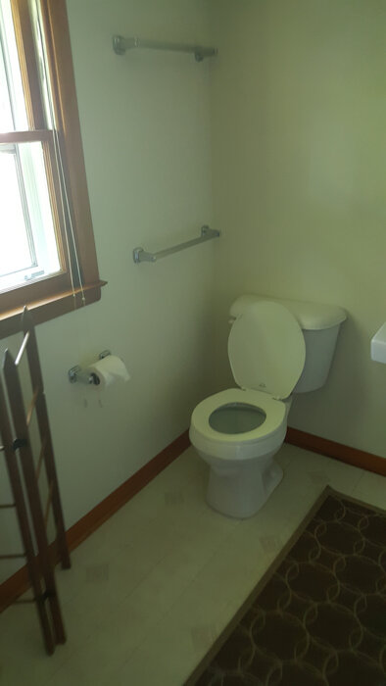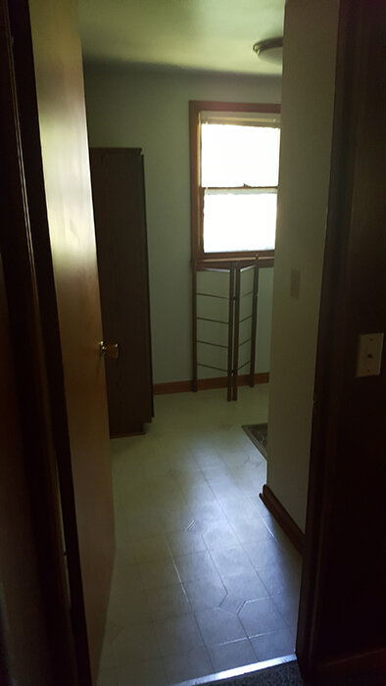1 Bedrooms
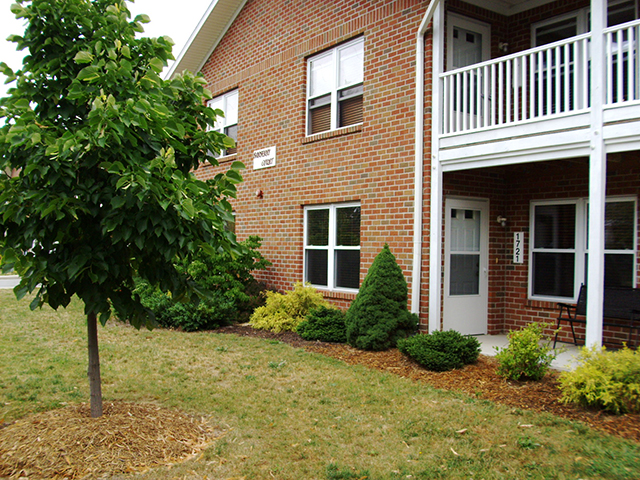
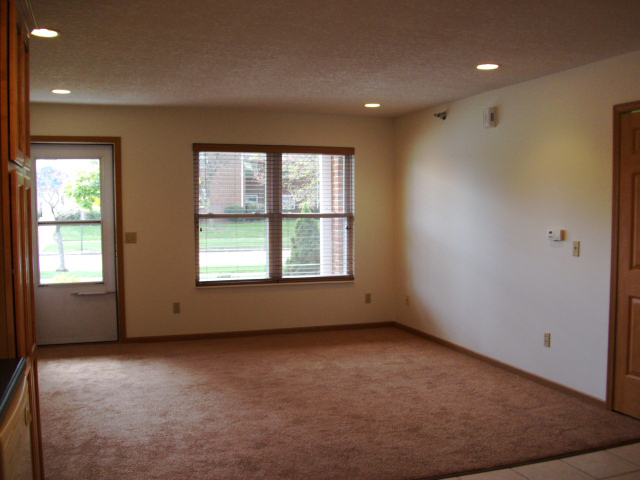
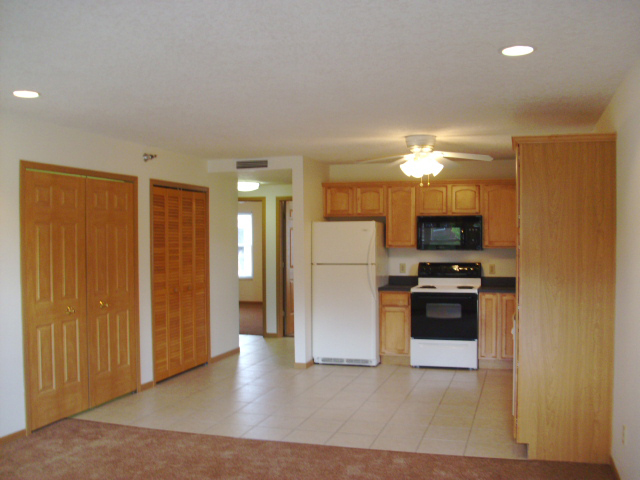
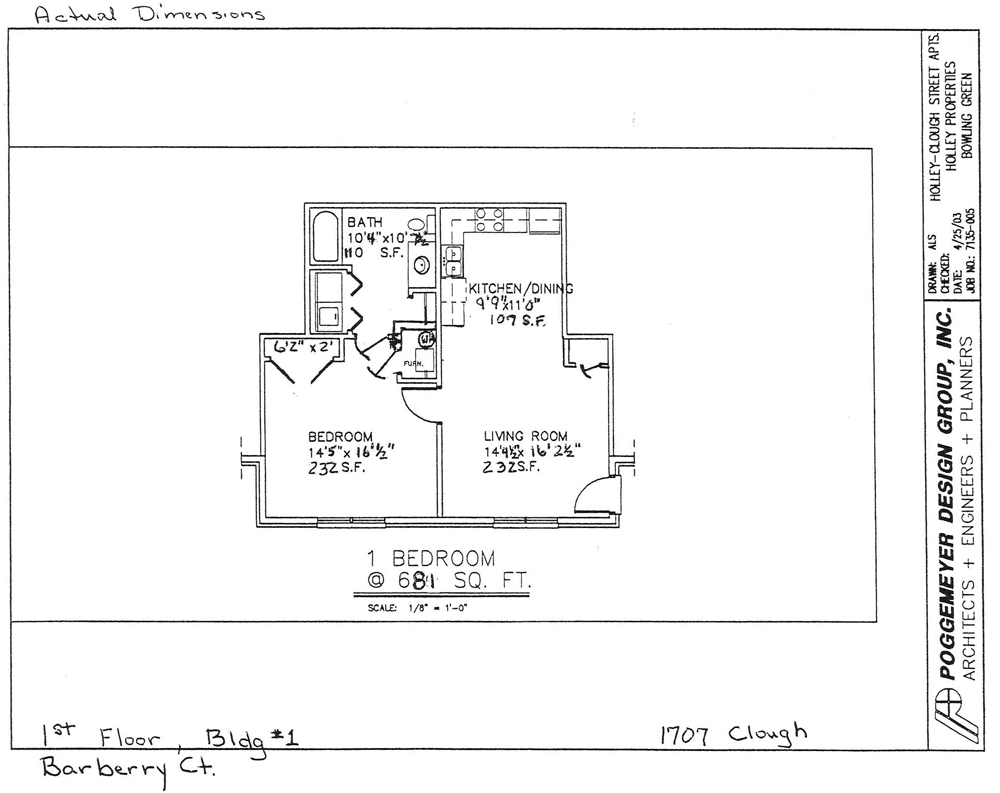
Barberry Court - 1705 – 1729 Clough St.
1-Bedroom, 1 Bath Apartment Homes with Garage
Large, approx. 681 sq. ft.
All Brick
Ceiling Fans
Six Panel doors
Open Floor plans
Custom Maple Cabinetry
Washer and Dryer hook-ups
Fire suppression sprinklers in every unit
Individual high efficiency gas furnaces and A/C
Ceramic flooring in bathrooms & kitchens (downstairs only)
Bedroom: 16' x 14'5”
Living Room: 14'4” x 16'2”
Kitchen: 11' x 9'9”
Bathroom: 10' x 10'7”
Pet-Friendly (with restrictions)
Non-Smoking
Please call for pricing and details
Also, always check the property portal to see current listings as this property may not be available.
Phone: 419-353-6065
Email: Holleyhomesbg@gmail.com
Holley Properties Management Company, Ltd.
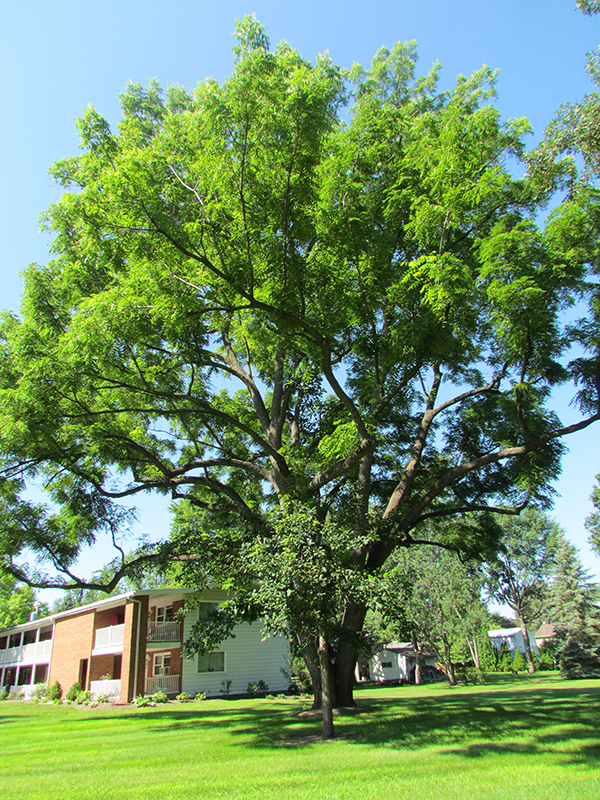
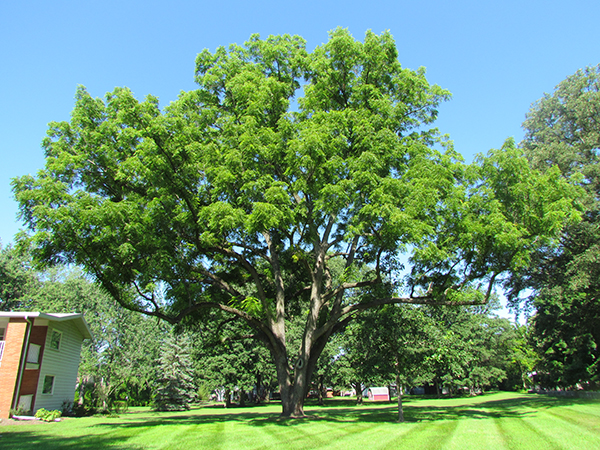
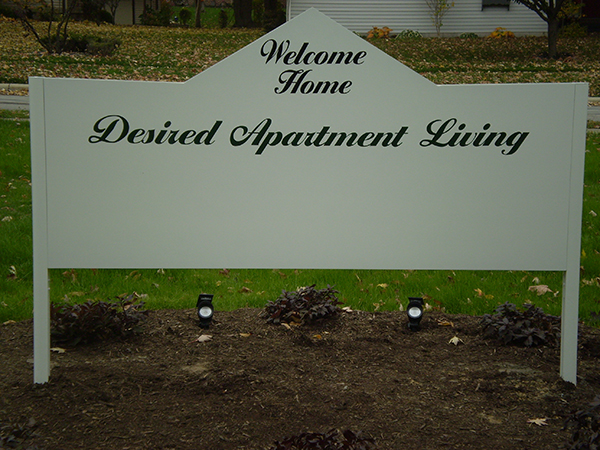
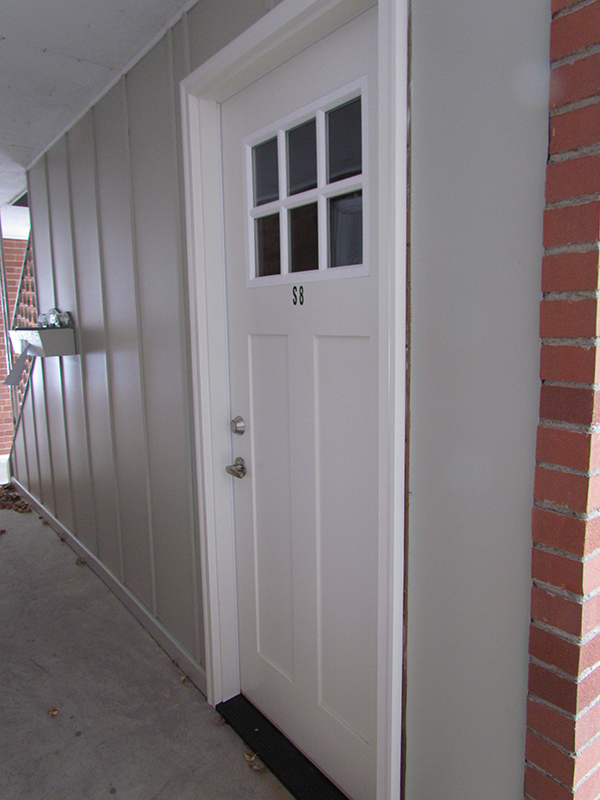
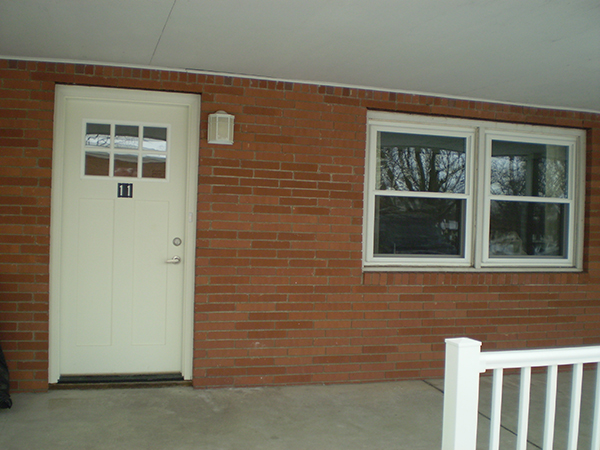

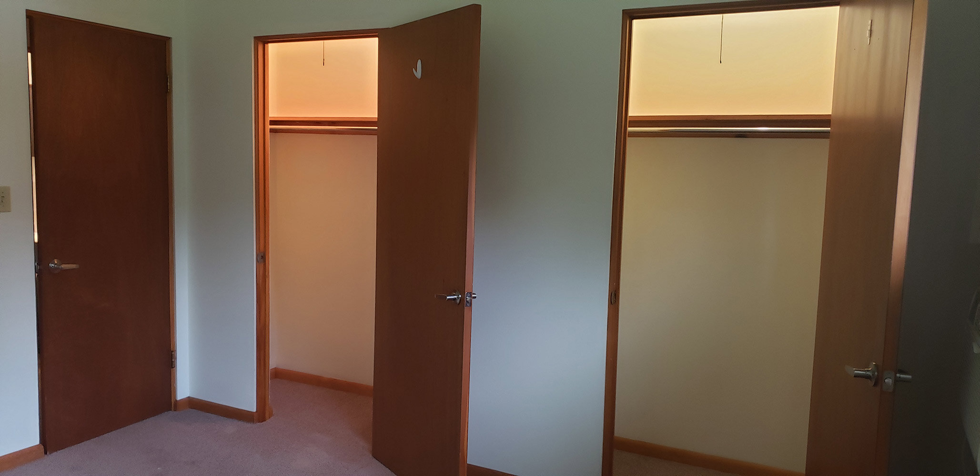




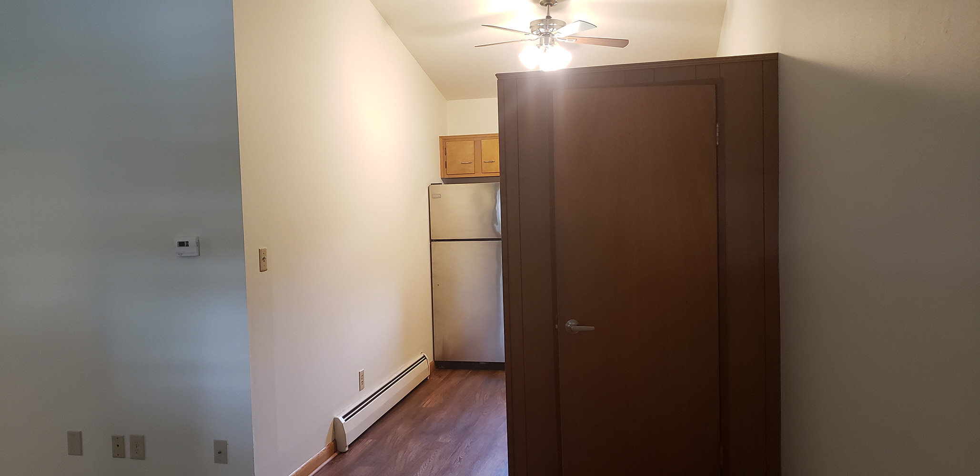

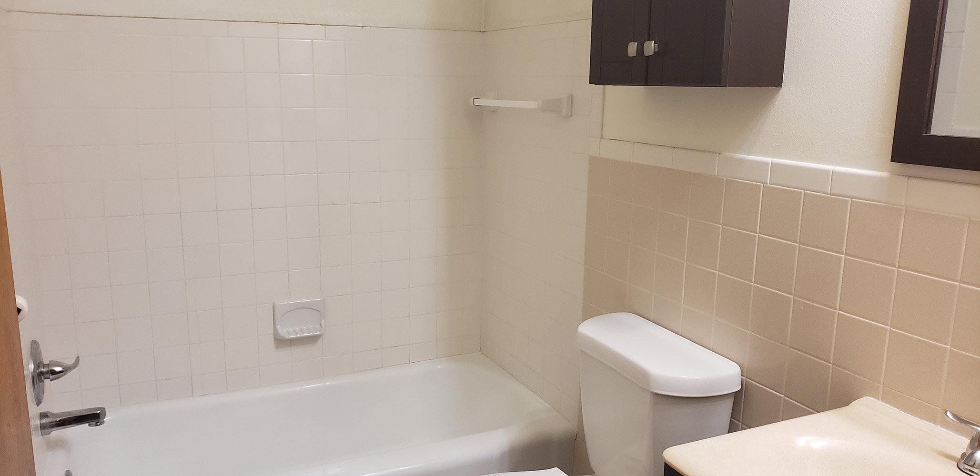
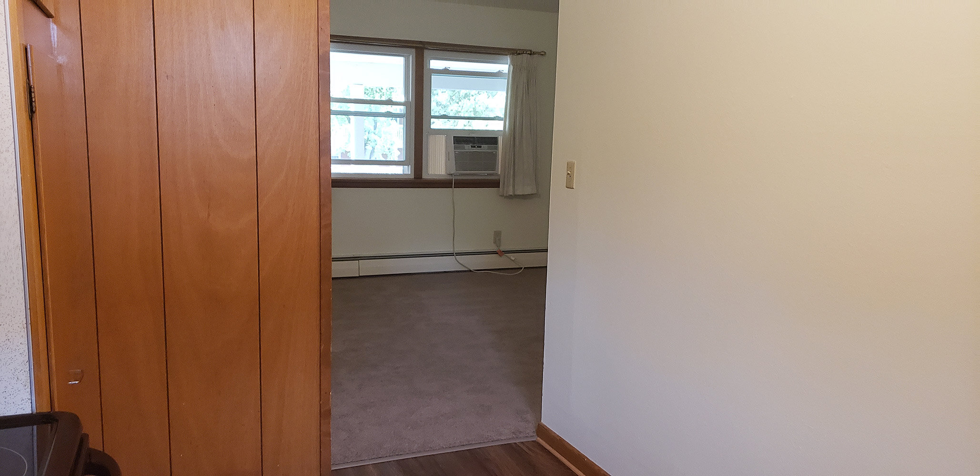
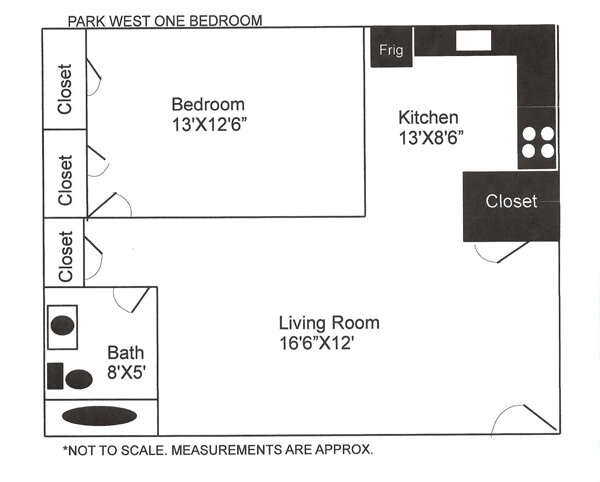
PARK WEST APARTMENTS
Frank Lloyd Wright inspired; renovated 1 and 2 bedroom apartments feature eat-in kitchens, 2nd floor vaulted ceilings, and extra-large balconies/patios in a peaceful, relaxing setting adjacent to City Park and BG Country Club.
New stainless steel look appliances. New windows (March, 2015).
Renovated kitchens and bathrooms (Fall, 2014).
Washer and Dryer hook up included in each unit.
550 sq.ft. (+/-) 1 bedrooms
Kitchen 13' x 8' 6
Living Room 16' 6” x 12'
Bedroom 13' x 12' 6” with 2 large closets
Bath 8' x 5'
800 sq. ft. (+/-) 2 bedrooms
Kitchen 11' x 8'
Living Room 20' x 11
Main Bedroom 13' 6” x 13' with 2 large closets
Bedroom 13' x 11'
Bath 8' x 5'
Non-Smoking. Pet-Friendly (with restrictions)
1 bedroom = Please call for pricing and details
2 bedroom = Please call for pricing and details
2 bedroom, park-facing = Please call for pricing and details
Also, always check the property portal to see current listings as this property may not be available.
Phone: 419-353-6065
Email: Holleyhomesbg@gmail.com
Holley Properties Management Company, Ltd.
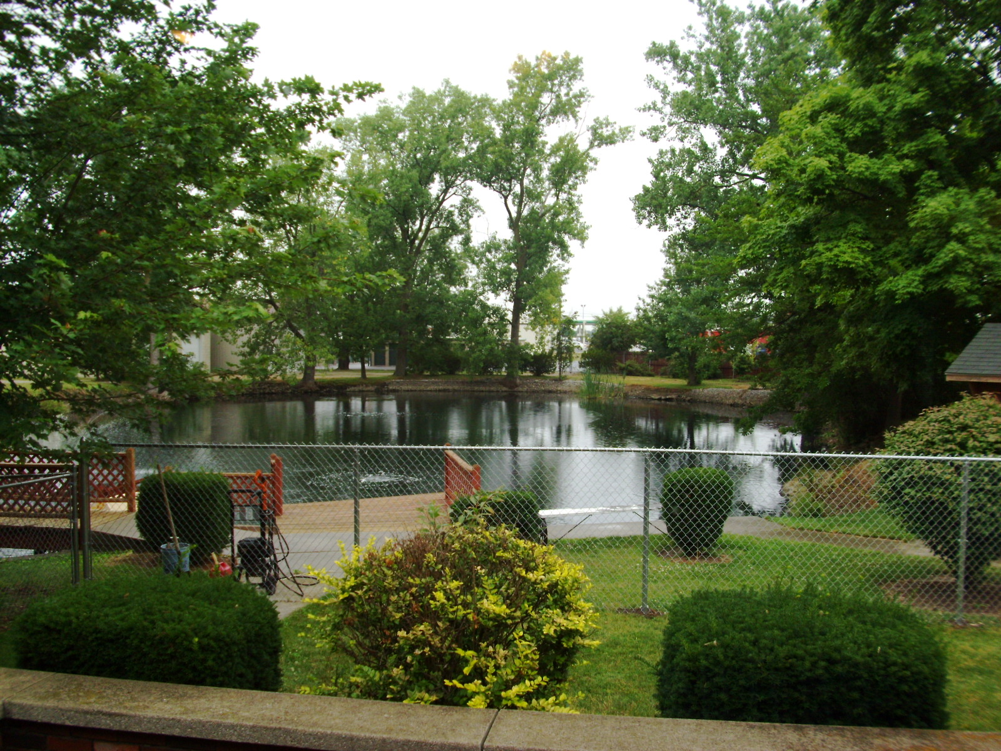
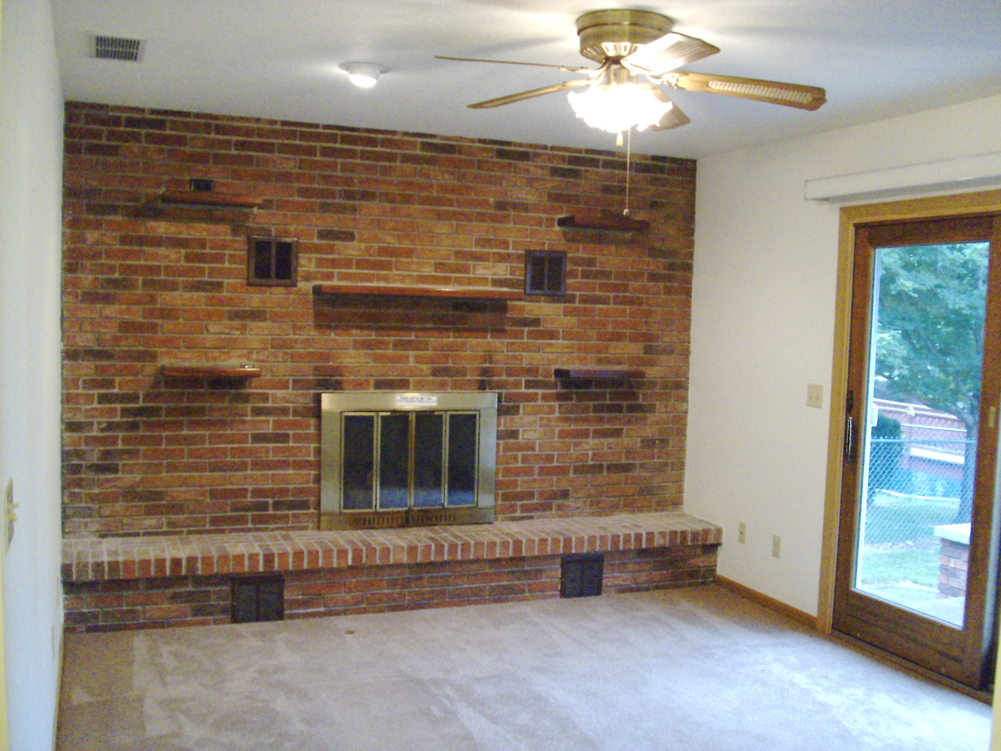
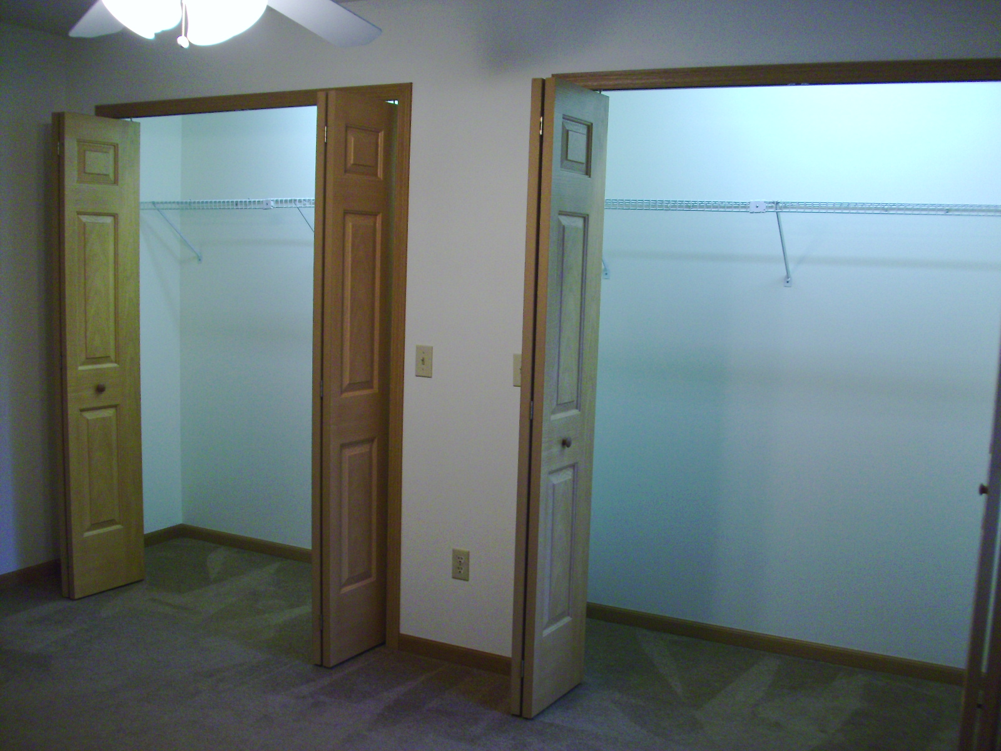

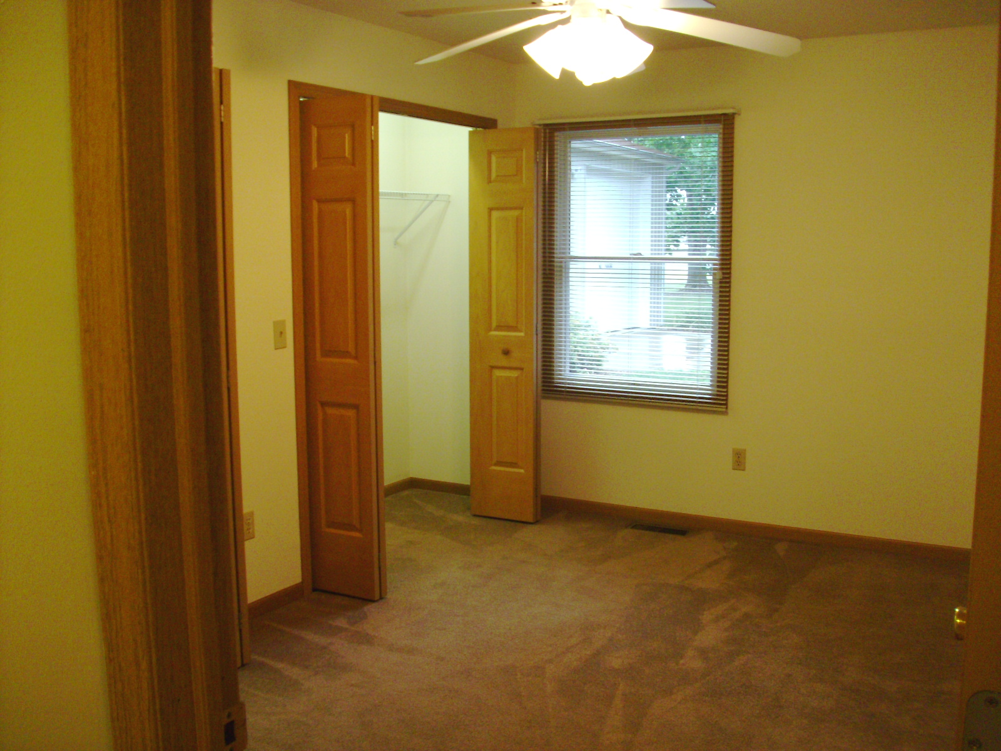
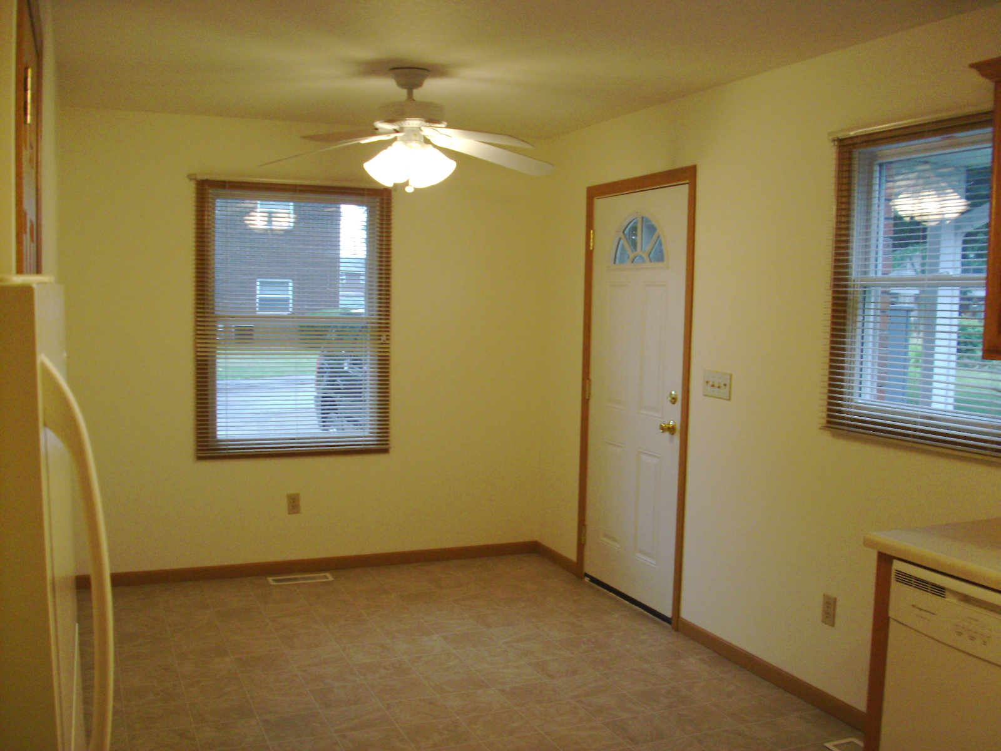
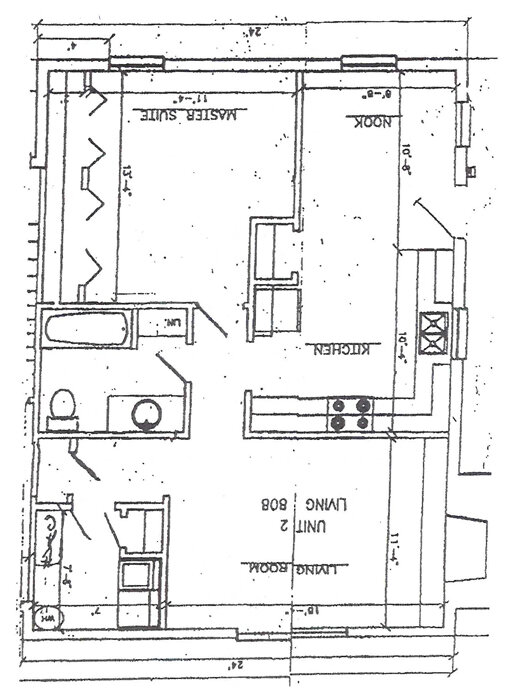
Spruce Drive - 1741Spruce Dr.
Approx 816 sq. ft.
1 bed, 1 bath duplex
Scenic, water-side setting
Sliding patio door in living room leads to concrete rear deck with amazing view
Gas fireplace in living room
Ceiling fans in bedroom, living room, and kitchen
Kraftmaid oak kitchen cabinets
Anderson double-hung storm windows
Washer/dryer hook-ups in utility room
High-efficiency furnace
Bedroom: 11'4” x 13'4”
Kitchen: 14' x 18'
Dining Nook: 9' x 11”
Living Room: 11'4” x 15'4”
Bath: 8' x 7'
Utility Room: 7' x 7'8”
Pet-Friendly (with restrictions)
Non-Smoking
Resident responsible for snow removal and yard care
Please call for pricing and details
Estimated monthly utilities: $88.00 gas; $55 municipal utilities
Also, always check the property portal to see current listings as this property may not be available.
Phone: 419-353-6065
Email: Holleyhomesbg@gmail.com
Holley Properties Management Company, Ltd.
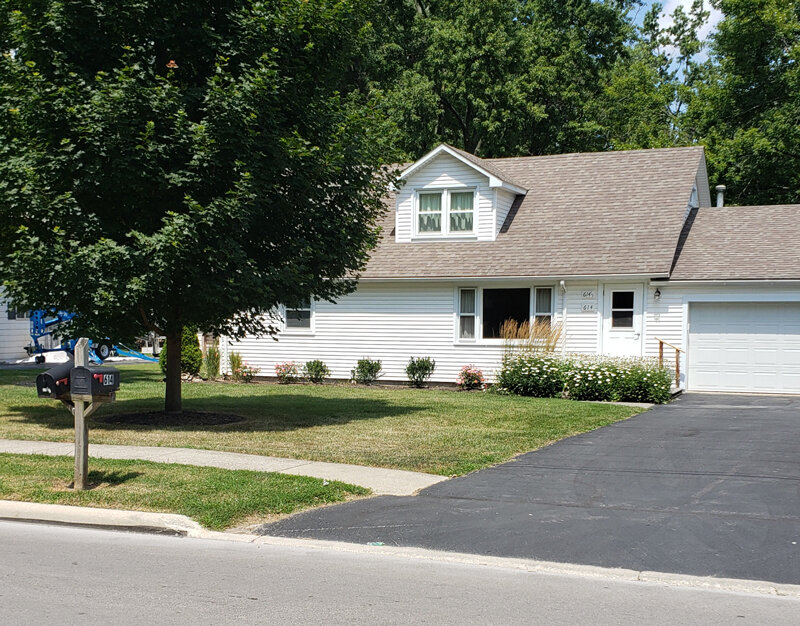
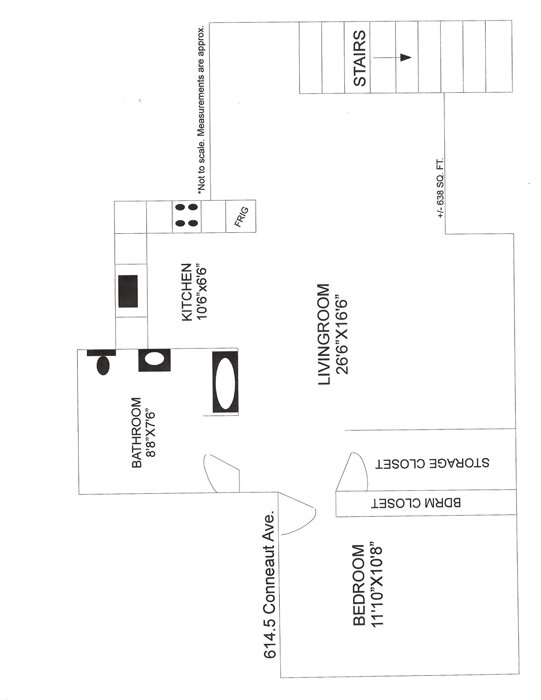
614 1/2 Conneaut Ave
638 sq.ft.
Vinyl Sided Duplex Home : 2nd Floor, 1 Bedroom- 1 Bath
Kitchen (10'6”x6'6”)- Newly Remolded, Double stainless steel sink,New Floor Tile, New Counter Tops, New Ceramic Tile Back-Splash, Electric Range
Living Room (26'6”x16'6” w/ Dormer)- Neutral Berber Carpet, Built in Shelves
Bedroom (11'10”x10'8”)- White Walls, Neutral Berber Carpet, Sliding Door Closet w/ Shelves
Bathroom (8'8”x7'6”)- New Ceramic Tile, Tiled Tub/Shower Surround, Sink w/ Vanity
C02/Smoke Detector
Gas Water Heater (2016)
Shared Driveway - asphalt
Central Heat/Air (92+% efficient)
Roof - asphalt shingles
High Efficiency Gas Furnace (2017)
New Windows
Newer A/C Condenser (2017)
Location - Location - Location – Location
Electric/Water/Sewer/Trash estimate $51.00
Gas Budget estimate $51.00
RENTAL RATE - - - - Please call for pricing and details
Pet Friendly*, Non-Smoking!
*Subject to change without notice. Please call for details.
Also, always check the property portal to see current listings as this property may not be available.
Phone: 419-353-6065
Email: Holleyhomesbg@gmail.com
Holley Properties Management Company, Ltd.
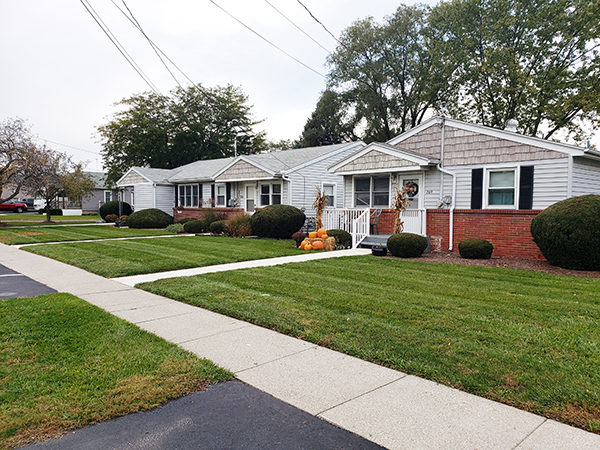
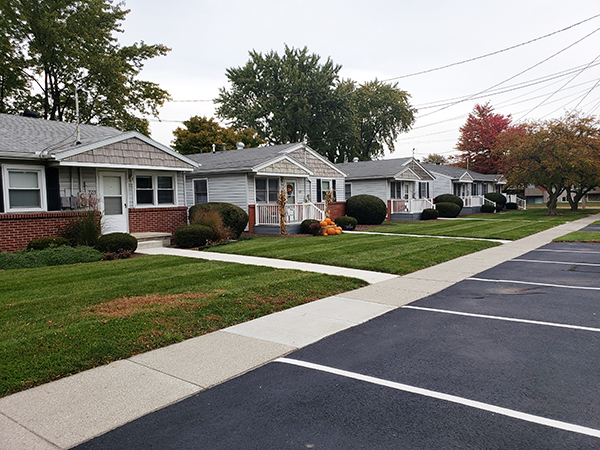
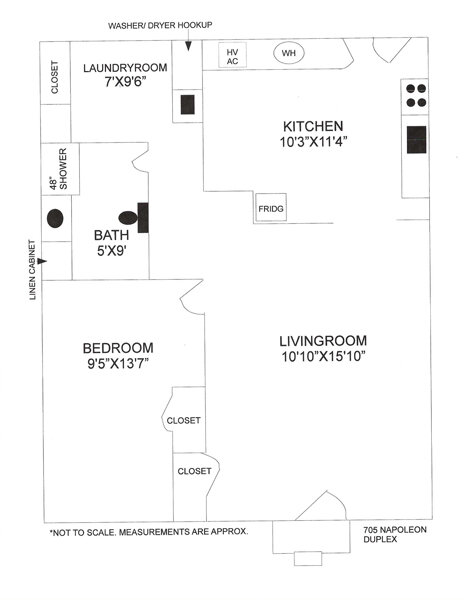
BUNGALO - 705 NAPOLEON RD.
Approx 592 sq. ft.
1 bed, 1 bath duplex
Washer/Dryer hookup
New flooring in 2011
Ceiling fans in bedrooms and kitchen/dining room
Rear deck with storage shed
Mature trees
Insulated crawl space and extra insulation in attic
Bedroom : 13'8” x 7'8”
Kitchen: 10'3' x 11'4”
Living Room: 10'10” x 15'10”
Pet-Friendly (with restrictions)
Non-Smoking
Please call for pricing and details
Estimated monthly utilities:
$62.00 gas
$50 electric, water, & sewer
Also, always check the property portal to see current listings as this property may not be available.
Phone: 419-353-6065
Email: Holleyhomesbg@gmail.com
Holley Properties Management Company, Ltd.

