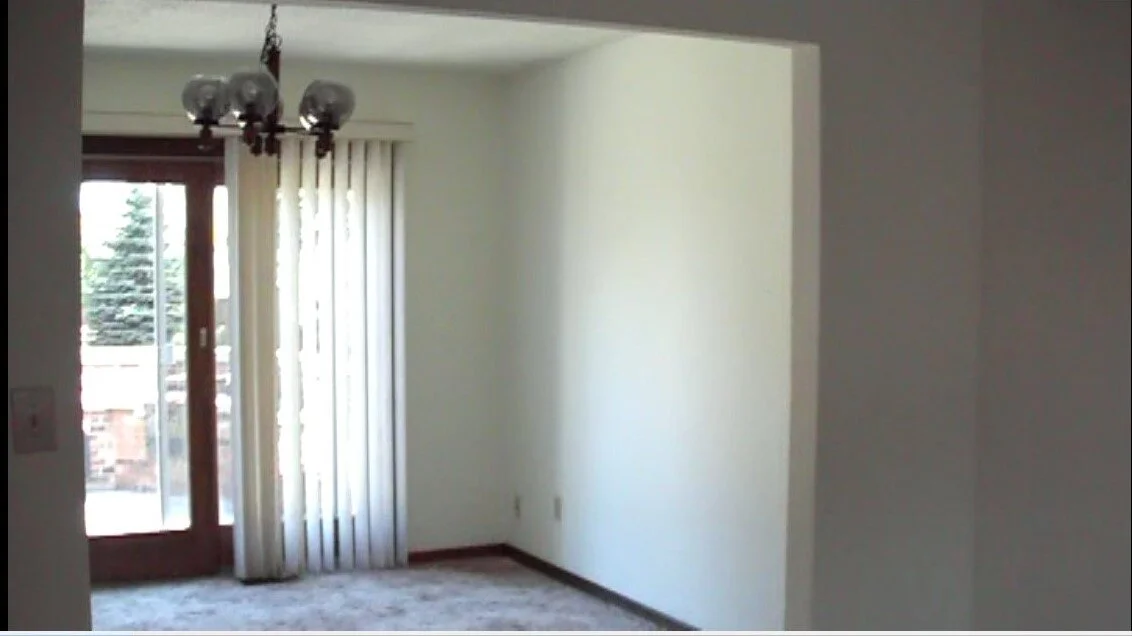3-4 Bedrooms




DIXIE ST. TOWNHOUSE TRI-PLEX - 140 DIXIE ST.
3 Bedroom - Approx. 1,100 Sq Ft With Attached Garage
Washer/Dryer Hook Up In Garage
Dr=10’X9’6”
Lr=17’6”X10’6”
Den=14’X9’6”
Bed #1=10’6”X10’6”
Bed #2=11’6”X10’6”
Bed #3=10’X8’6”
Kitchen =8’X7’6”
Garage=23’X11’6”
High Efficiency Gas Forced Air Heat And Central Air
Energy Star Stainless Steel Appliances
Please call for pricing and details
Also, always check the property portal to see current listings as this property may not be available.
Phone: 419-353-6065
Email: Holleyhomesbg@gmail.com
Holley Properties Management Company, Ltd.




DIXIE ST. TOWNHOUSE TRI-PLEX - 148 DIXIE ST.
3 Bedroom - Approx. 1,100 Sq Ft With Attached Garage
Washer/Dryer Hook Up In Garage
Dr=10’X9’6”
Lr=17’6”X10’6”
Den=14’X9’6”
Bed #1=10’6”X10’6”
Bed #2=11’6”X10’6”
Bed #3=10’X8’6”
Kitchen =8’X7’6”
Garage=23’X11’6”
High Efficiency Gas Forced Air Heat And Central Air
Energy Star Stainless Steel Appliances
Please call for pricing and details
Also, always check the property portal to see current listings as this property may not be available.
Phone: 419-353-6065
Email: Holleyhomesbg@gmail.com
Holley Properties Management Company, Ltd.


430 Faye Ave. A, Bowling Green, OH 43402
Description: +/- 1,312 sq.ft. with shared attached garage. Completely Remodeled.
Duplex Home: 1st Floor, 3 Bedroom- 1.5 Bath
Breakfast Nook(11'5” x 7'2”)- Private Patio off breakfast nook has beautiful view of City Park. .
Kitchen-(11'5 x 9')-Soft Close Cabinets, Granite Counter Top, Dishwasher,Disposal.
Living room (18'8”x13')- Neutral Wall, Gray Plush Carpet, Coat Closet.
Bedroom 1 (11'4”x10'6”)- Neutral Wall, Gray Plush Carpet, Closet w/ Shelves, Ceiling Fan
Bedroom 2 (11'10”x11'4”)-Neutral Wall, Gray Plush Carpet, Closet w/ Shelves, Ceiling Fan
Master Bedroom (12'10”x11'10”)-Neutral Wall, Gray Plush Carpet, Double Closets, Ceiling Fan
Main Bathroom (?)- High Efficiency comfort height toilets (2020)
Shared 2 Car Garage & Driveway
Washer & Dryer Hook-ups
Dishwasher & Garbage Disposal
Private Entrances
Half Bath
Roof (2005) - Asphalt Shingles
C02/Smoke Detector
New 96% efficient A/C and Furnace (2020)
Separate Utilities (LED Lighting)
Sunrise Dual Pane Windows (2015)
Plenty of Closet Space
Sound Deadening Ceiling & Floors
Tankless Water Heater (2020)
Private Rear Patio
RENTAL RATE - - - - Please call for pricing and details
Pet Friendly*, Non-Smoking!
Also, always check the property portal to see current listings as this property may not be available.


430 Faye Ave. B, Bowling Green, OH 43402
Description: +/- 1,292 sq.ft. w/ 2 car shared attached garage. Completely Remodeled.
Duplex Home: 2nd Floor, 3 Bedroom- 1 Bath
Breakfast Nook(11'5” x 7'2”)
Balcony off breakfast nook has beautiful view of Needle Hall at City Park.
Kitchen-(11'5” X 9')-Soft Close Cabinet, GrasniteCounter Tops, Dishwasher,Disposal.
Living room (18'8”x13')- Neutral Wall, Gray Plush Carpet, Coat Closet.
Bedroom 1 (11'4”x10'6”)- Neutral Wall, Gray Plush Carpet, Closet w/ Shelves, Ceiling Fan
Bedroom 2 (11'10”x11'4”)-Neutral Wall, Gray Plush Carpet, Closet w/ Shelves, Ceiling Fan
Master Bedroom (12'10”x11'10”)-Neutral Wall, Gray Plush Carpet, Double Closets, Ceiling Fan
Bathroom (?)- High Efficiency comfort height toilets (2020)
Shared 2 Car Garage & Driveway
Washer & Dryer Hook-ups
Dishwasher & Garbage Disposal
Private Entrances
Electric Latch Release w/ Intercom
Roof (2005) - asphalt shingles
C02/Smoke Detector
New 96% efficient A/C and Furnace (2020) Separate Utilities (LED Lighting)
Sunrise Dual PaneWindows (2015)
Plenty of Closet Space
Sound Deadening Floor Underlayment
Tankless Water Heater (2020)
Private Rear Balcony
RENTAL RATE - - - - Please call for pricing and details
Pet Friendly, Non-Smoking!
Also, always check the property portal to see current listings as this property may not be available.





















DUPLEX - 1743 SPRUCE DR.
Approx 1,560 sq. ft.
4 bed, 2.5 bath two-story duplex
Scenic, water-side setting
EnergyStar Stainless Steel Kitchen Appliances
Sliding patio door in formal dining room leads to concrete rear deck with amazing view
Formal dining room & separate dinette, both with ceiling fans
Entrance foyer
Ceiling fans in bedrooms
Bedrooms and two full baths upstairs
Half-bath downstairs
Energy-saver electric water heater and Energy-efficient HVAC
Stackable washer/dryer (electric) hook-up
Anderson double-hung storm windows
Main Bedroom: 10'6” x 15'
Bedroom 2: 11'6” x 10'
Bedroom 3: 11' x 10'
Bedroom 4: 10'9” x 9'
Formal Dining Room: 11' x 10'
Dinette: 9' x 11'
Living Room: 13' x 17'5”
Main Bath: 7'3” x 5'
Master Bath: 7'4” x 4'
Half-Bath: 5' x 4'
Pet-Friendly (with restrictions)
Non-Smoking
Resident responsible for snow removal and yard care
Please call for pricing and details
Also, always check the property portal to see current listings as this property may not be available.
Phone: 419-353-6065
Email: Holleyhomesbg@gmail.com
Holley Properties Management Company, Ltd.























